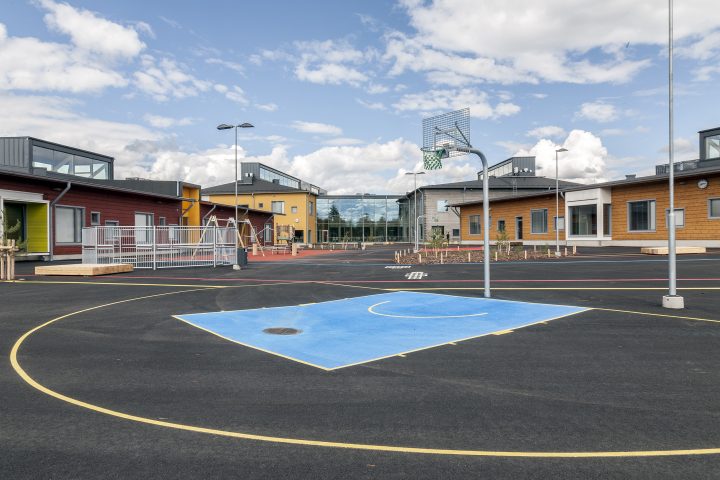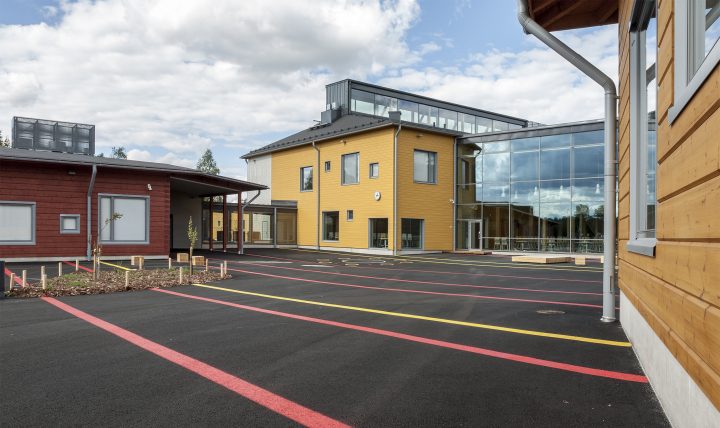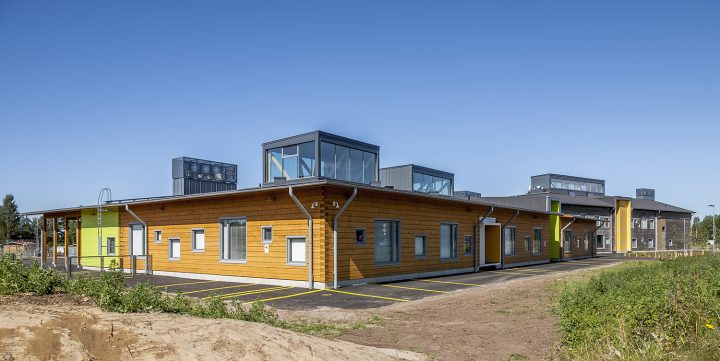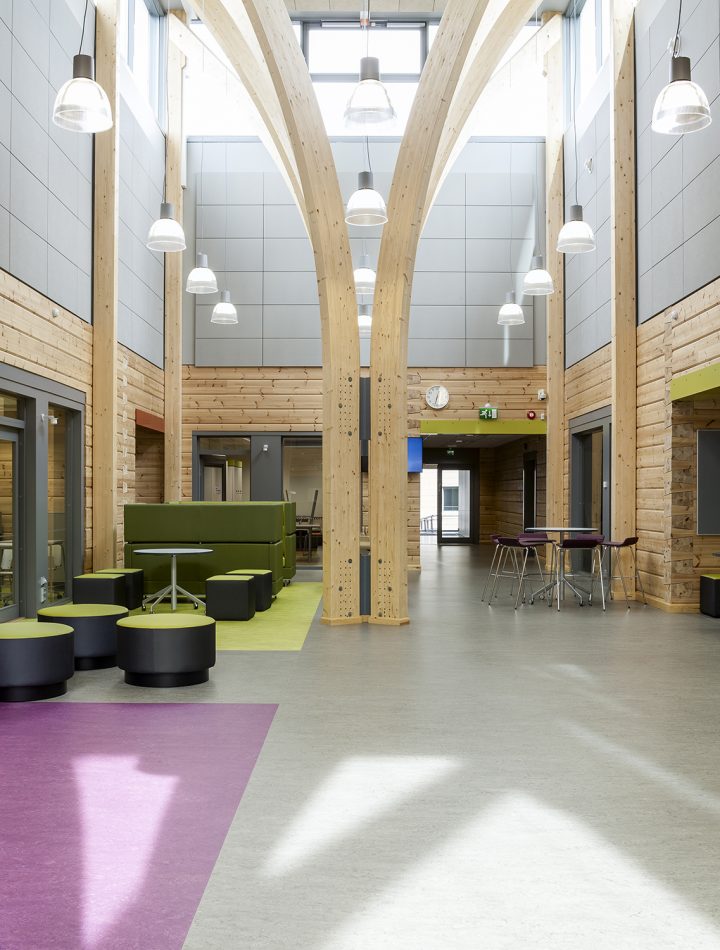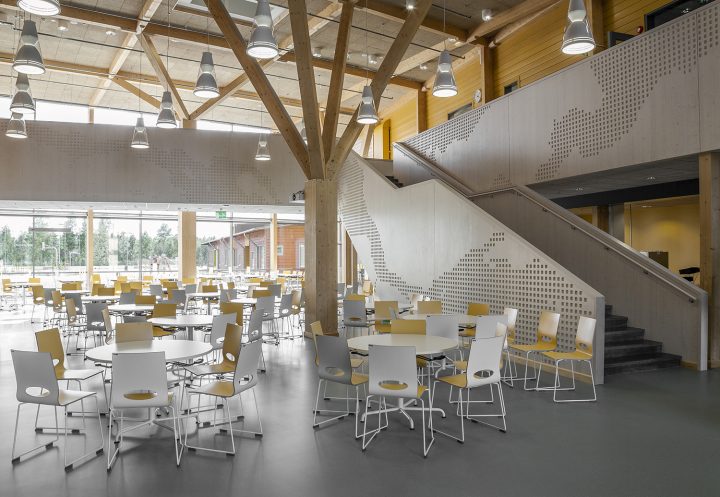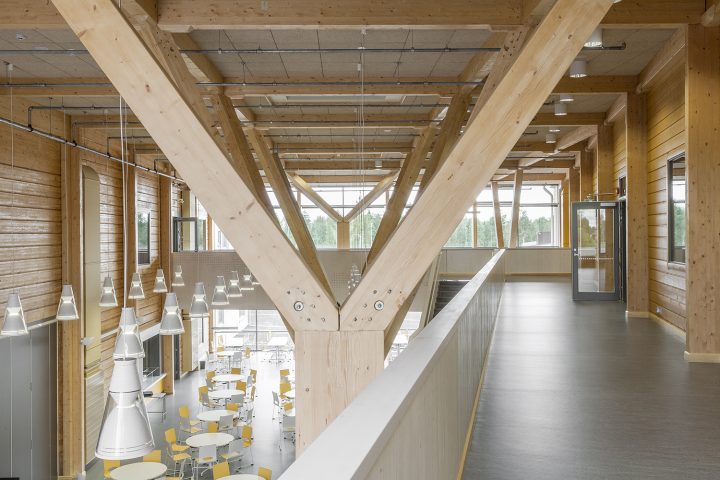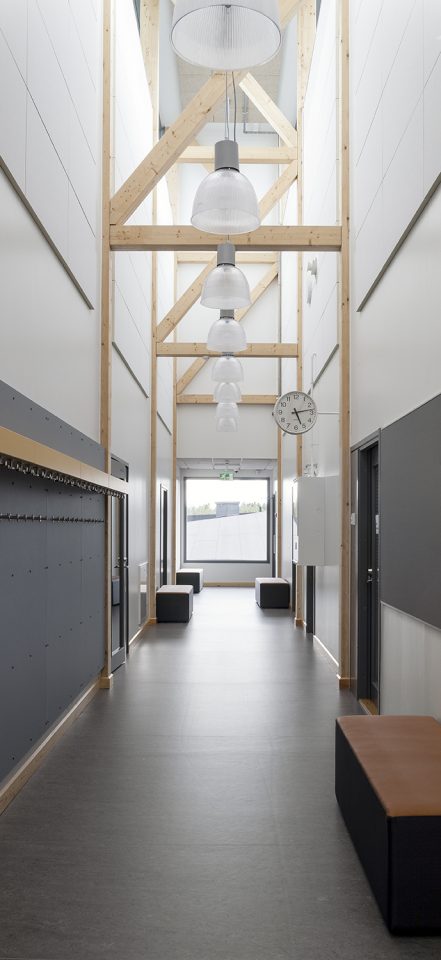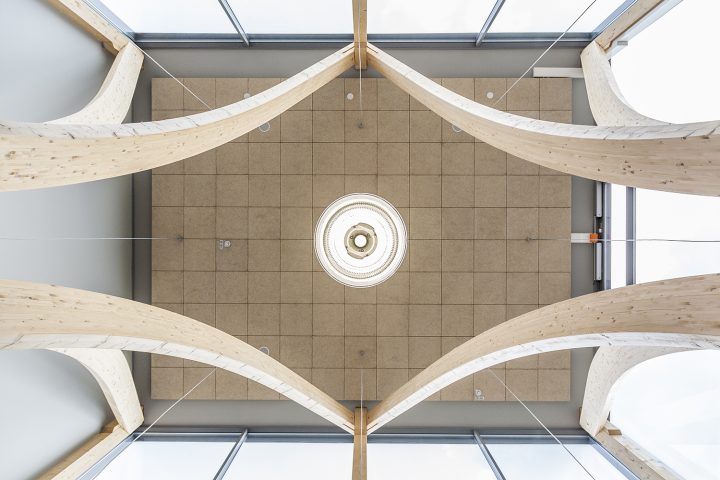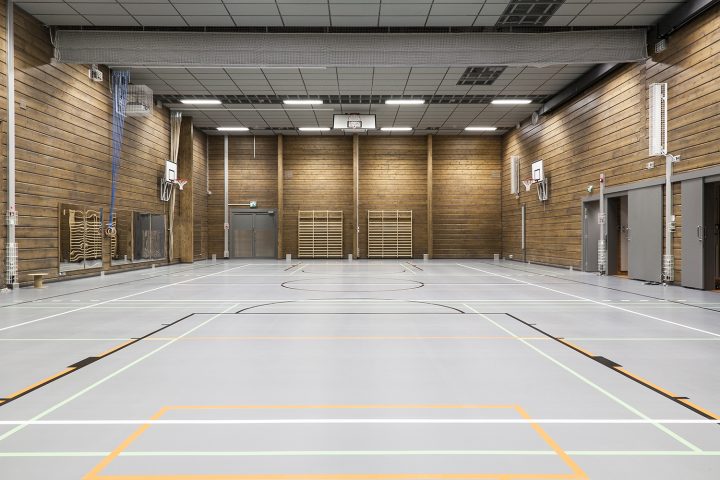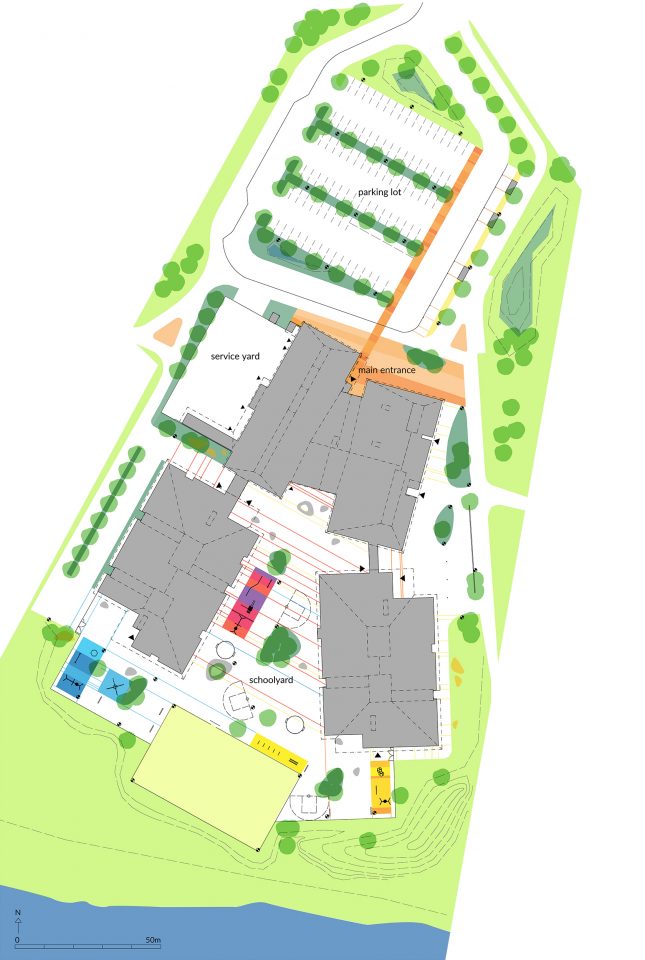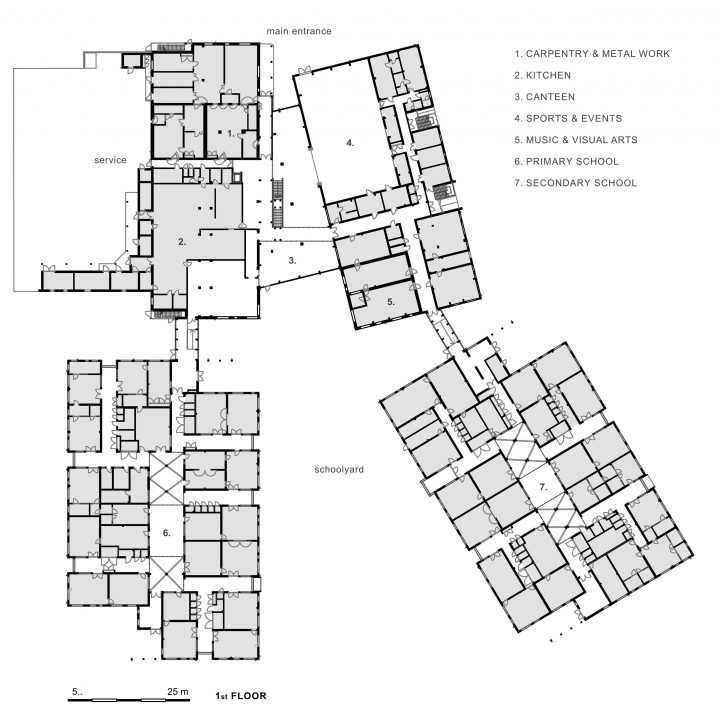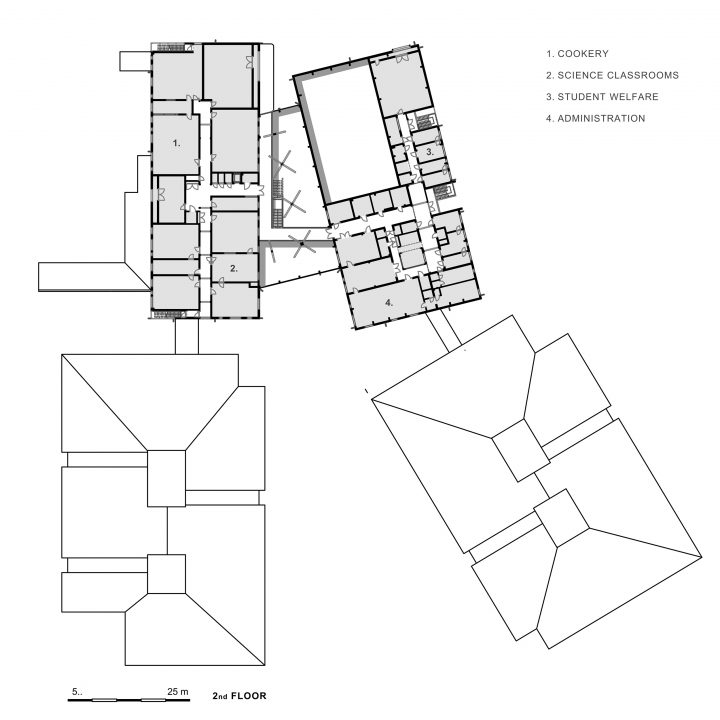- Architect
- Lukkaroinen Architects
- Completion
- 2016
- Gross area
- 9778 m²
- Themes
- New Trends in School Design
- Category
- Educational buildings
- Tags
- campus log school welfare wood
In 2012 Pudasjärvi, a town of about 8 700 inhabitants in Northern Finland, decided to bring its schools and community college to one location and build a new log-structured campus to house all of them. One of the major reasons for choosing timber as the main building material was to prevent humidity and indoor air quality problems experienced largely in school buildings of the previous decades. The new school campus for 800 pupils from preschool to upper secondary school levels became the largest log-constructed school building in the world.
The school campus consists of four sections in two wings. The primary and secondary schools are situated in two single-storey sections. The classrooms in these sections are reminiscent of small “log cottages”. The spaces between the cottages serve as open teaching and learning spaces that receive natural light through large roof lanterns. The special classrooms and the administrative and student welfare facilities are in the two-storey sections. In between them there is a central hall, which also serves as the school canteen. Impressive glulam pillars give a distinctive character to the central hall, which opens through a large window wall towards the yard and river Iijoki.
Besides being an eco-friendly solution, added benefits of the log walls are excellent acoustics, harmonious appearance of the interior surfaces and pleasant scent of wood, which all provide excellent conditions for a good learning environment.
Text: Petteri Kummala
Location
65.36614822, 26.98572636
